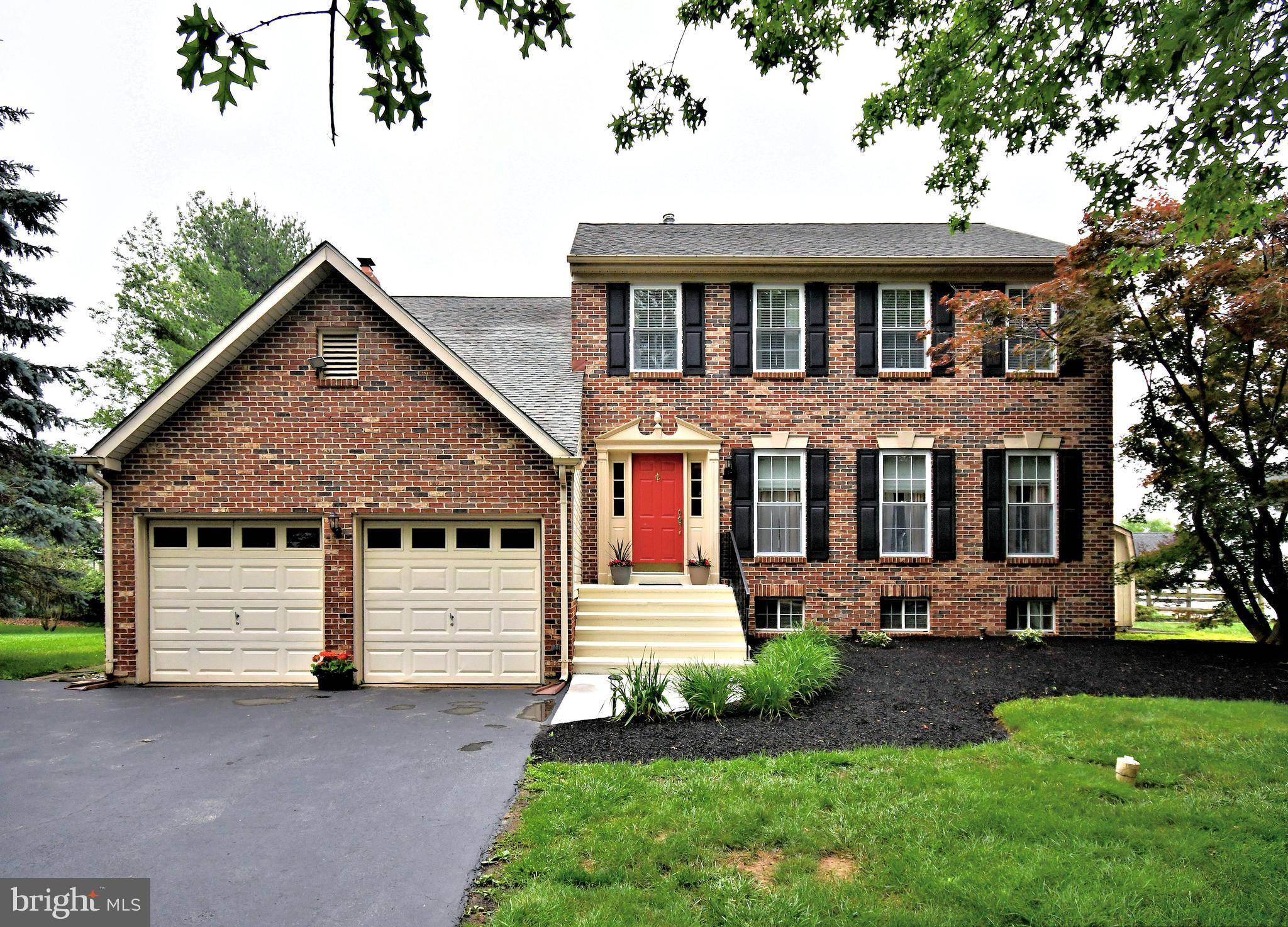UPDATED:
Key Details
Property Type Single Family Home
Sub Type Detached
Listing Status Active
Purchase Type For Sale
Square Footage 2,931 sqft
Price per Sqft $235
Subdivision Stone Ridge
MLS Listing ID PAMC2144632
Style Colonial,Traditional
Bedrooms 4
Full Baths 2
Half Baths 1
HOA Y/N N
Abv Grd Liv Area 2,424
Year Built 1988
Annual Tax Amount $7,811
Tax Year 2024
Lot Size 0.287 Acres
Acres 0.29
Lot Dimensions 101.00 x 0.00
Property Sub-Type Detached
Source BRIGHT
Property Description
Still need more space? Finished basement has brand new carpet and paint and can be used in so many ways---whatever you need! Great space would make an amazing Eagles bar, playroom, home gym, etc.
Lovely deck off of the breakfast room has plenty of room for seating and a grill, and the yard, while not huge, has plenty of room to kick a ball around or plant a garden but won't take hours to mow!!
Location can't be beat! Super close to Hourglass Park, Spring Valley Park, Montgomery Twp Community Center and Spray/Splash Park, Wegmans, Target, Giant, Trader Joe's, Planet Fitness and so much more.
Come on out over the next few days and take a peek. You'll be glad you did.
Location
State PA
County Montgomery
Area Montgomery Twp (10646)
Zoning RES
Rooms
Other Rooms Living Room, Dining Room, Primary Bedroom, Bedroom 2, Bedroom 3, Kitchen, Family Room, Den, Bedroom 1, Great Room
Basement Full
Interior
Interior Features Attic, Bathroom - Soaking Tub, Bathroom - Stall Shower, Bathroom - Tub Shower, Carpet, Ceiling Fan(s), Family Room Off Kitchen, Floor Plan - Open, Kitchen - Eat-In, Pantry, Walk-in Closet(s), Wood Floors
Hot Water Natural Gas
Heating Forced Air
Cooling Central A/C
Flooring Wood, Ceramic Tile
Fireplaces Number 1
Fireplaces Type Brick
Inclusions ref, washer & dryer
Furnishings No
Fireplace Y
Heat Source Natural Gas
Laundry Upper Floor
Exterior
Exterior Feature Deck(s)
Parking Features Additional Storage Area, Garage - Front Entry, Garage Door Opener, Inside Access
Garage Spaces 6.0
Fence Split Rail
Water Access N
Roof Type Pitched
Accessibility None
Porch Deck(s)
Attached Garage 2
Total Parking Spaces 6
Garage Y
Building
Lot Description Level
Story 2
Foundation Concrete Perimeter
Sewer Public Sewer
Water Public
Architectural Style Colonial, Traditional
Level or Stories 2
Additional Building Above Grade, Below Grade
New Construction N
Schools
Elementary Schools Montgomery
Middle Schools Pennbrook
High Schools North Penn
School District North Penn
Others
Pets Allowed Y
Senior Community No
Tax ID 46-00-00000-143
Ownership Fee Simple
SqFt Source Assessor
Acceptable Financing Conventional
Horse Property N
Listing Terms Conventional
Financing Conventional
Special Listing Condition Standard
Pets Allowed No Pet Restrictions





