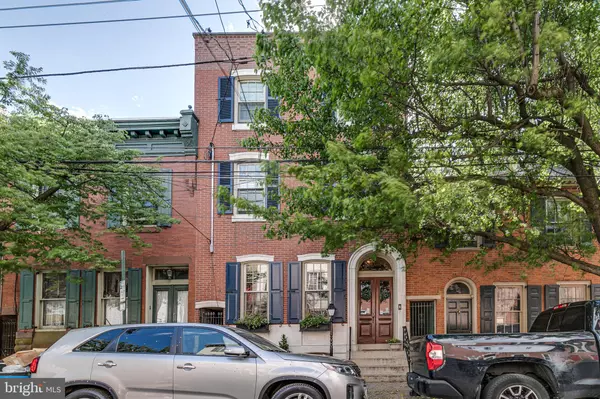Bought with David Snyder • Keller Williams Philly
For more information regarding the value of a property, please contact us for a free consultation.
Key Details
Sold Price $1,075,000
Property Type Townhouse
Sub Type Interior Row/Townhouse
Listing Status Sold
Purchase Type For Sale
Square Footage 3,670 sqft
Price per Sqft $292
Subdivision Fishtown
MLS Listing ID PAPH1012584
Sold Date 08/10/21
Style Traditional
Bedrooms 4
Full Baths 2
Half Baths 2
HOA Y/N N
Abv Grd Liv Area 2,970
Year Built 1915
Annual Tax Amount $5,087
Tax Year 2021
Lot Size 2,040 Sqft
Acres 0.05
Lot Dimensions 20.00 x 102.00
Property Sub-Type Interior Row/Townhouse
Source BRIGHT
Property Description
Welcome to this one-of-a-kind Fishtown masterpiece that compares to homes in the Rittenhouse House section and Delancey Streets of Philadelphia. Prepare to be wowed with this 20' by 102' lot featuring professionally up-to-date and modern touches combined with old-world character, charm, and awe-inspiring homes from the late 1800s. Dedicated parking space located at 1029 Marlborough Street Space #2. The exterior is breathtaking and includes a limestone external faade with a double-door entrance. The vestibule opens up to an open concept first-floor living and dining room with curved original archways, original marble fireplace mantel (nonfunctioning), old-growth pine floors, and dramatic 11' ceilings. This stylish home was fully renovated by a builder for his family so every detail went unmissed. The kitchen features Mouser Cabinetry with inlay setting, custom tin decorative ceiling, GE appliances including a 48 bottle wine fridge as the kitchen entrance focal point. Exposed brick walls highlight an urban feel throughout the house and perfectly compliments the custom millwork trim that matches exactly the original trim of the house. At the base of the butler staircase leading to the 2nd floor, you'll find the first-floor powder room and custom-built mudroom with storage, coat rack, and shoe storage. Leading out into the back yard there is a 10x20 patio which flows out into an additional 23x20 green space with a garden perfectly landscaped with perennials for furry friends and humankind alike. The 2nd floor features the laundry room, hall bath, and 3 bedrooms with dramatic high ceilings. The third floor features a hallway that leads to a Trex rooftop deck with unobstructed views of the city skyline and a serene master suite. The master suite features a tray ceiling with recessed mood lighting, a walk-in closet through to a master bath that includes a double vanity, makeup table, and walk-in shower. Dual-zone HVAC, each with its own designated air purifier, controls the 2nd and 3rd floors with a high-velocity system, and the first floor and basement with a conventional system. Oh, the best part? The recently finished basement features a multi-functional room with custom built-in banquet seating with storage, plenty of hidden storage space throughout the long hallway that leads to a half bathroom, and a 538 bottle climate-controlled wine cellar featuring a refrigerator, floor to ceiling wine racks, stone faade that feels like you are somewhere in France, and locally sourced walnut and maple woods countertops from Haddonfield, NJ. This home is located on the Riverside section of Fishtown on arguably the best block in the neighborhood. Everything is walkable, yet the street is quiet and quaint. Easy access to highways and the Market-Frankford line. This home is located in the Alexander Adaire public school catchment and includes one parking space a half-block away.
Location
State PA
County Philadelphia
Area 19125 (19125)
Zoning RSA5
Rooms
Basement Other
Interior
Hot Water Natural Gas
Heating Forced Air
Cooling Central A/C
Fireplaces Number 1
Heat Source Natural Gas
Laundry Upper Floor
Exterior
Garage Spaces 1.0
Parking On Site 1
Water Access N
Accessibility None
Total Parking Spaces 1
Garage N
Building
Story 3
Sewer Public Sewer
Water Public
Architectural Style Traditional
Level or Stories 3
Additional Building Above Grade, Below Grade
New Construction N
Schools
Elementary Schools Alexander Adaire
School District The School District Of Philadelphia
Others
Senior Community No
Tax ID 181054600
Ownership Fee Simple
SqFt Source Assessor
Special Listing Condition Standard
Read Less Info
Want to know what your home might be worth? Contact us for a FREE valuation!

Our team is ready to help you sell your home for the highest possible price ASAP





