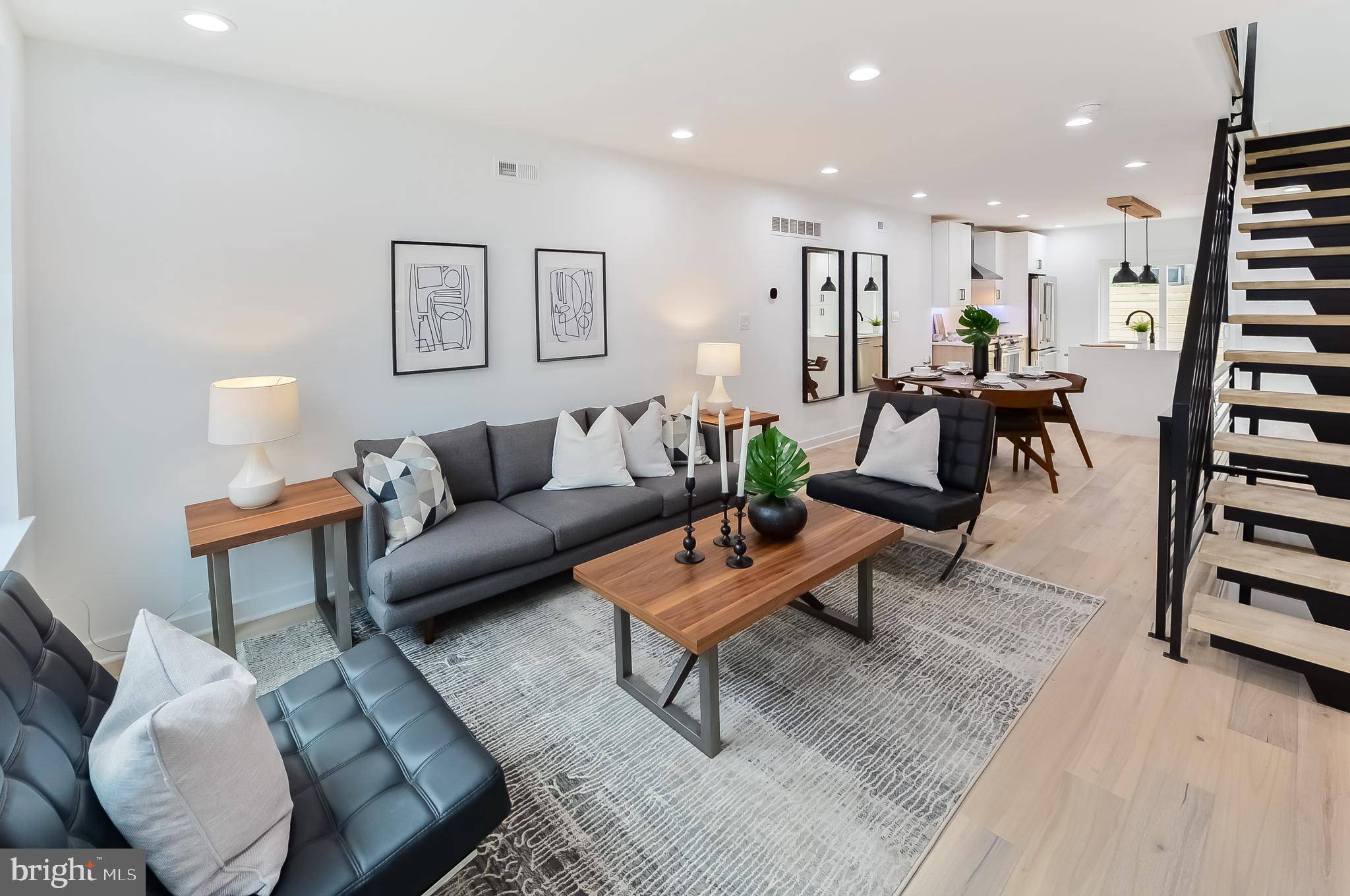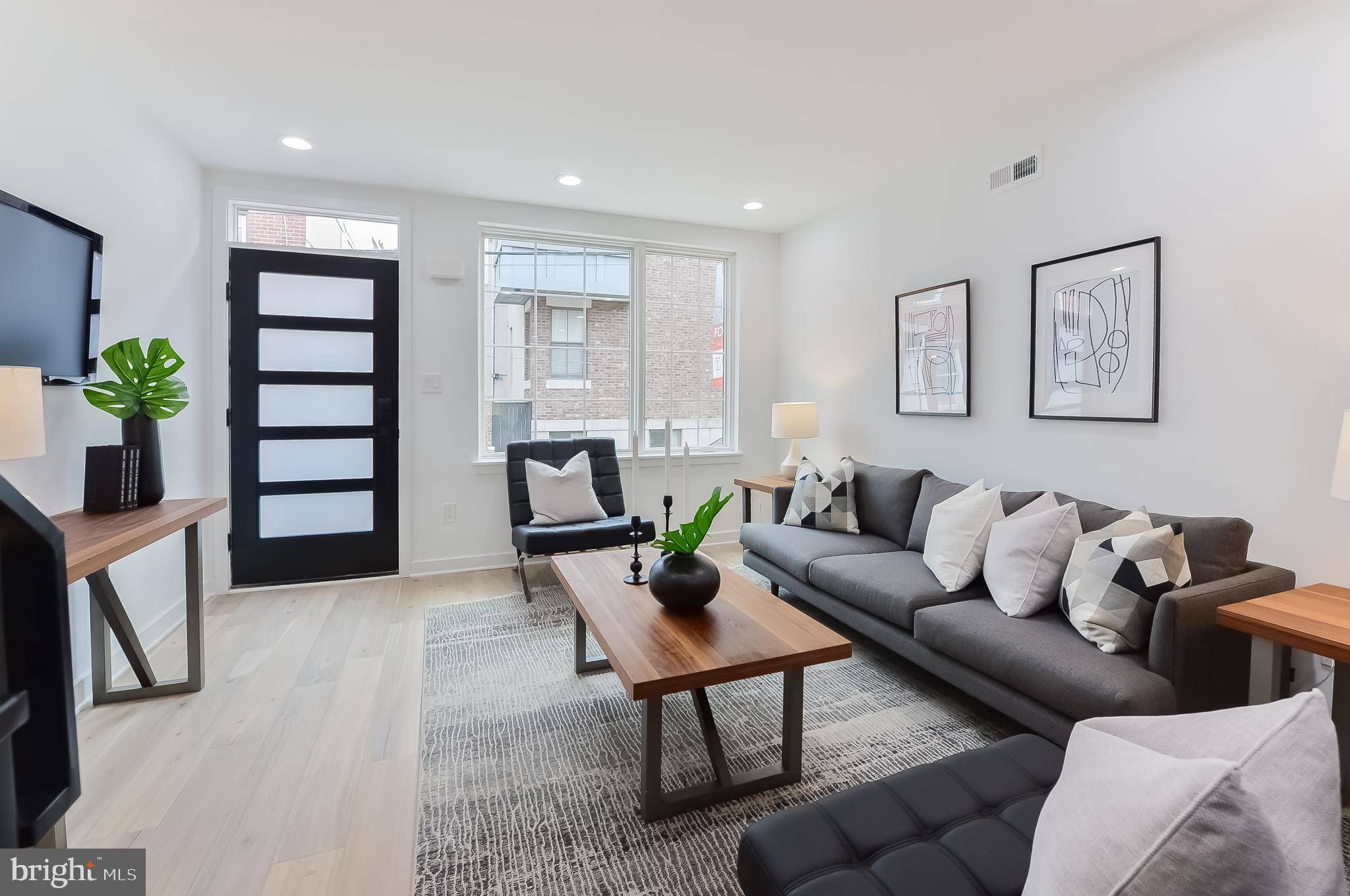Bought with Stephanie L Ellis • Compass Pennsylvania, LLC
For more information regarding the value of a property, please contact us for a free consultation.
Key Details
Sold Price $940,000
Property Type Townhouse
Sub Type Interior Row/Townhouse
Listing Status Sold
Purchase Type For Sale
Square Footage 2,050 sqft
Price per Sqft $458
Subdivision Graduate Hospital
MLS Listing ID PAPH905672
Sold Date 10/20/20
Style Straight Thru
Bedrooms 3
Full Baths 2
Half Baths 1
HOA Y/N N
Abv Grd Liv Area 2,050
Year Built 1920
Available Date 2020-07-13
Annual Tax Amount $5,164
Tax Year 2020
Lot Size 960 Sqft
Acres 0.02
Lot Dimensions 16.00 x 60.00
Property Sub-Type Interior Row/Townhouse
Source BRIGHT
Property Description
Welcome to 1941 Kater Street! This completely renovated, custom built home, is approached by a tree-lined charming street in the heart of Graduate Hospital, Greenfield Catchment, close to South Street, parks, shopping, dining, and much more! This home has a gracious open floor plan encompassing 2,050 square feet of living space with 3 bedrooms and 2.5 baths. The stylish brick exterior boasts a modern entrance. The interior welcomes you with stunning wide plank White Oak hardwood flooring, an open iron staircase, direct views of the entire first floor, and natural light flowing throughout. The main living area inside features a wide living space with dining room, and to the rear of the home you will find the modern chefs kitchen; complete with white quartz countertops, UltraCraft cabinetry, GE Cafe Series stainless steel appliances with a 6 burner gas stove, subway tile backsplash, exposed brick accent wall, reclaimed wood accents, and center island with barstool seating. Off of the kitchen is the private outdoor patio, perfect for dining, entertaining, or relaxing during the warmer months. Make your way to the second floor where you will find 2 sizable bedrooms with tons of natural light with custom closets in each, a laundry room, and one full hall bathroom that features geometric tiling, floating vanity, and modern finishes. Moving up to the third floor you will find the private master bedroom suite complete with custom built-in closets, stunning custom accent wall, and tons of natural light. The luxurious master bathroom features a custom double floating vanity with quartz counters, walk-in shower with double rainfall showerheads, body wands, and Center City Skyline Views. In addition, the third floor has a wet bar, 28 bottle wine cooler, and access to the private roof deck. The private roof deck offers spectacular center city skyline views. Move down to the finished basement, where you will find a half bath and storage, which adds even more living space. To complete this home, there is a smart doorbell and thermostat and an approved 10 Year Tax Abatement from the City of Philadelphia. Seller is also providing 1 year, pre-paid parking with an agreed upon offer! Schedule your showing now, there is no home like this on the market!
Location
State PA
County Philadelphia
Area 19146 (19146)
Zoning RSA5
Rooms
Basement Other, Fully Finished, Full
Interior
Interior Features Built-Ins, Dining Area, Floor Plan - Open, Primary Bath(s), Recessed Lighting, Stall Shower, Tub Shower, Wet/Dry Bar, Wine Storage
Hot Water Natural Gas
Heating Forced Air
Cooling Central A/C
Equipment Dishwasher, Microwave, Oven/Range - Gas, Six Burner Stove, Stainless Steel Appliances
Fireplace N
Appliance Dishwasher, Microwave, Oven/Range - Gas, Six Burner Stove, Stainless Steel Appliances
Heat Source Natural Gas
Laundry Upper Floor, Hookup
Exterior
Parking Features Other
Garage Spaces 1.0
Utilities Available Natural Gas Available, Cable TV
Water Access N
Accessibility None
Total Parking Spaces 1
Garage N
Building
Story 3
Sewer Public Septic
Water Public
Architectural Style Straight Thru
Level or Stories 3
Additional Building Above Grade, Below Grade
New Construction N
Schools
School District The School District Of Philadelphia
Others
Senior Community No
Tax ID 301023300
Ownership Fee Simple
SqFt Source Assessor
Special Listing Condition Standard
Read Less Info
Want to know what your home might be worth? Contact us for a FREE valuation!

Our team is ready to help you sell your home for the highest possible price ASAP





