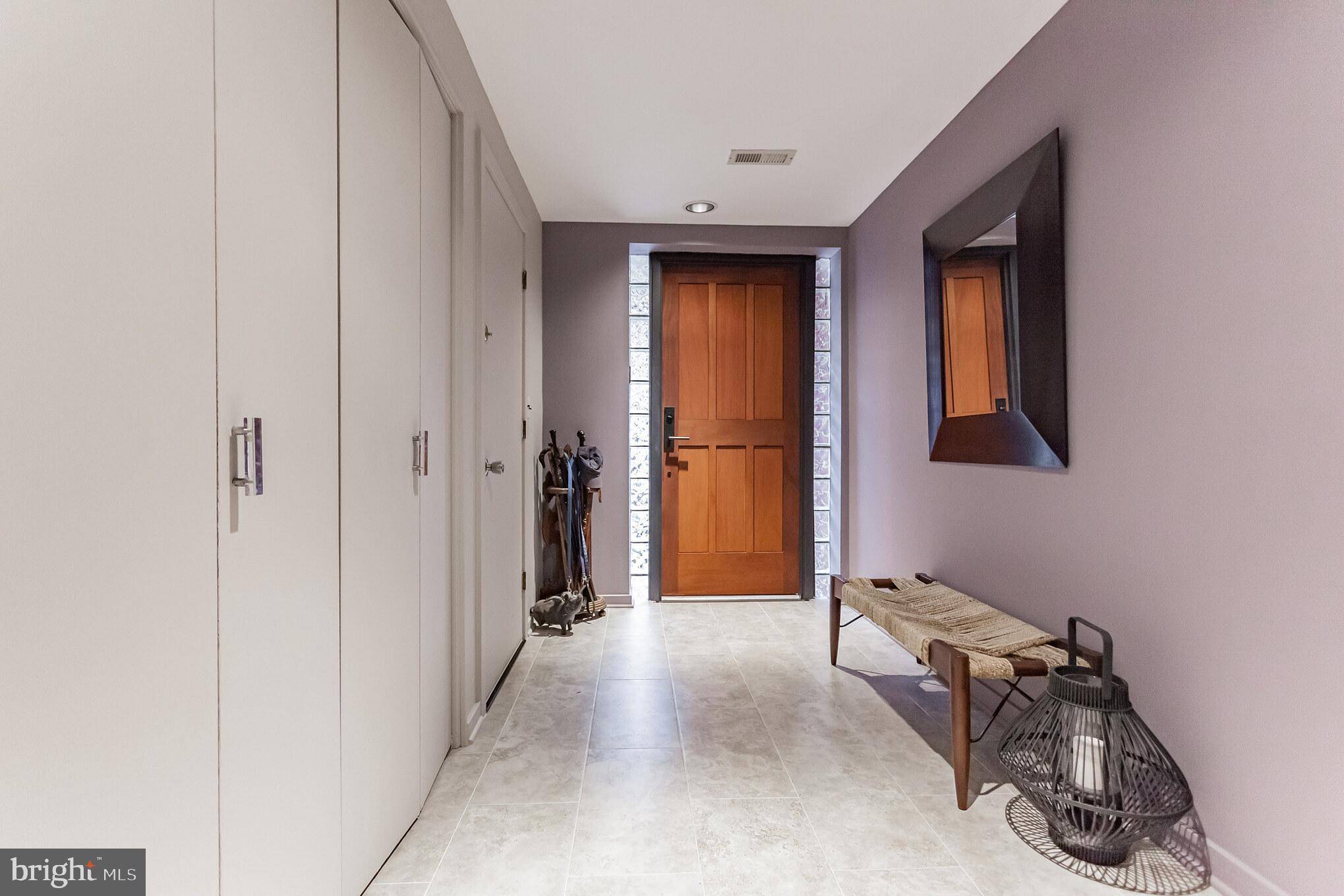Bought with Ursula L Rouse • Compass Pennsylvania, LLC
For more information regarding the value of a property, please contact us for a free consultation.
Key Details
Sold Price $1,025,000
Property Type Townhouse
Sub Type Interior Row/Townhouse
Listing Status Sold
Purchase Type For Sale
Square Footage 3,000 sqft
Price per Sqft $341
Subdivision Queen Village
MLS Listing ID PAPH996868
Sold Date 06/01/21
Style Straight Thru
Bedrooms 3
Full Baths 2
Half Baths 2
HOA Y/N N
Abv Grd Liv Area 3,000
Originating Board BRIGHT
Year Built 1988
Annual Tax Amount $10,979
Tax Year 2021
Lot Size 1,312 Sqft
Acres 0.03
Lot Dimensions 20.00 x 65.59
Property Sub-Type Interior Row/Townhouse
Property Description
Sizzling in Winter; Sensational in Summer; Optimum all year long. This light filled Queen Village Vixen - 3,000 SF on an extra wide lot measuring 20' x 65.59 - gives you room to breath In a highly coveted and convenient neighborhood. Enter through a gated vestibule, custom sold Mahogany door and formal entry...OR step out of your ONE CAR GARAGE w / entry straight into the home (keyless access). Enjoy 3 Large BRs / 2 Full Baths / 2 Powder Rooms / Finished basement / TWO WORKING FIREPLACES / IDYLLIC LUSH LANDSCAPED PATIO and an extended quaint common courtyard beyond your quiet private space - all facing East - and all of which you will access from your LR's glass sliding doors. Enjoy those views from your Master plus top floor BRs as well. The ROOF TERRACE faces West providing unobstructed panoramic views and stunning sunsets; wet bars / more closets than you can keep count of (forreal) and steps away from the MEREDITH SCHOOL- literally on the next block. Come and have a look.
Location
State PA
County Philadelphia
Area 19147 (19147)
Zoning RM1
Rooms
Other Rooms Living Room, Dining Room, Primary Bedroom, Bedroom 2, Kitchen, Family Room, Den, Bedroom 1, Other, Bathroom 1, Primary Bathroom, Half Bath
Basement Fully Finished
Interior
Interior Features Ceiling Fan(s), Dining Area, Wet/Dry Bar, Wood Floors
Hot Water Natural Gas
Heating Forced Air
Cooling Central A/C
Fireplaces Number 2
Fireplaces Type Wood
Equipment Stainless Steel Appliances
Fireplace Y
Appliance Stainless Steel Appliances
Heat Source Natural Gas
Laundry Upper Floor
Exterior
Parking Features Garage - Front Entry
Garage Spaces 1.0
Water Access N
Accessibility None
Attached Garage 1
Total Parking Spaces 1
Garage Y
Building
Story 3
Sewer Public Sewer
Water Public
Architectural Style Straight Thru
Level or Stories 3
Additional Building Above Grade, Below Grade
New Construction N
Schools
Elementary Schools Meredith William
Middle Schools Meredith William
School District The School District Of Philadelphia
Others
Senior Community No
Tax ID 022151720
Ownership Fee Simple
SqFt Source Assessor
Special Listing Condition Standard
Read Less Info
Want to know what your home might be worth? Contact us for a FREE valuation!

Our team is ready to help you sell your home for the highest possible price ASAP





