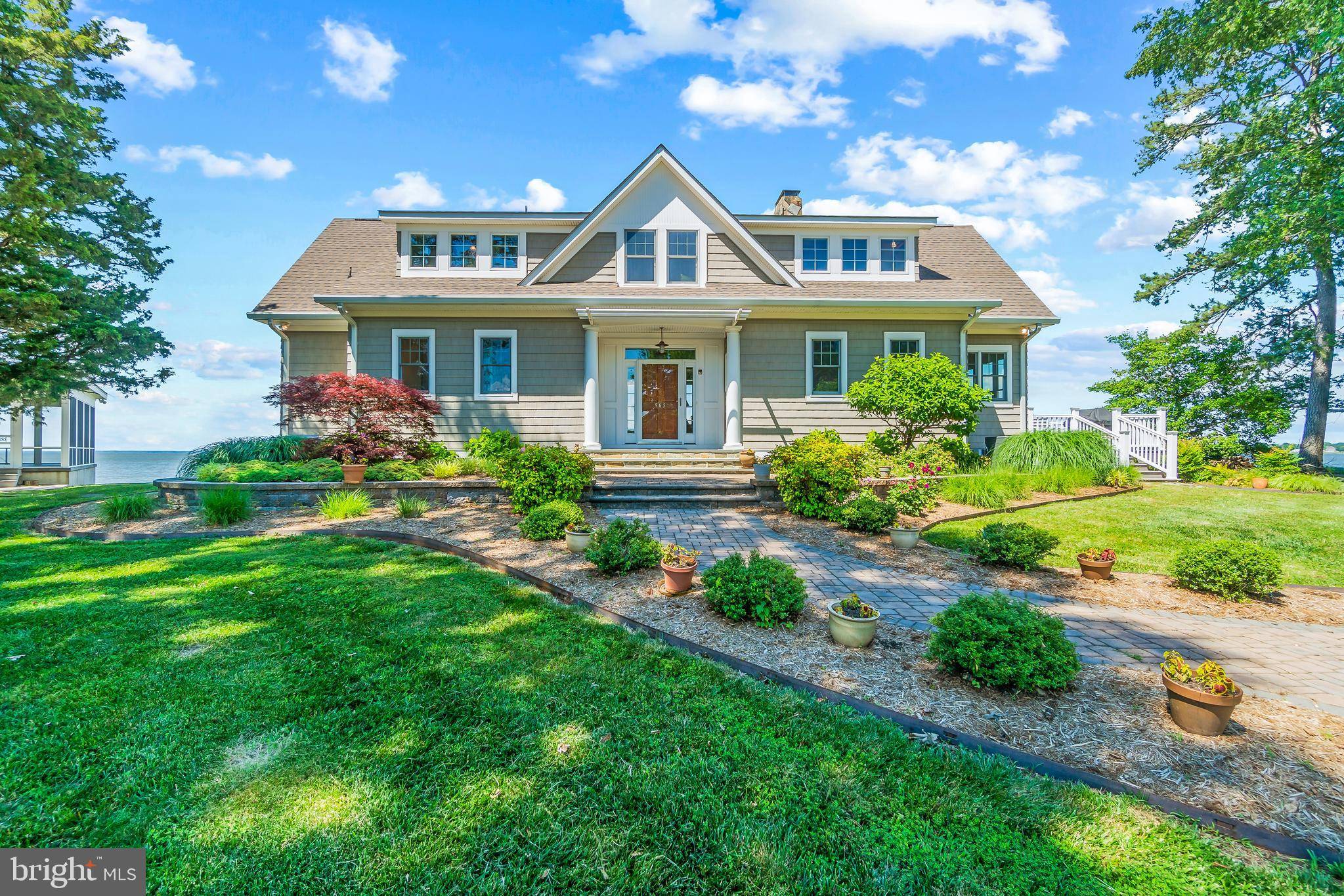Bought with Michele M Maghamez • Golston Real Estate Inc.
For more information regarding the value of a property, please contact us for a free consultation.
Key Details
Sold Price $771,000
Property Type Single Family Home
Sub Type Detached
Listing Status Sold
Purchase Type For Sale
Square Footage 2,307 sqft
Price per Sqft $334
Subdivision Glebe Harbor
MLS Listing ID VAWE2000020
Sold Date 07/12/21
Style Colonial
Bedrooms 3
Full Baths 4
Half Baths 1
HOA Y/N N
Abv Grd Liv Area 2,307
Year Built 2005
Annual Tax Amount $3,101
Tax Year 2017
Lot Size 0.410 Acres
Acres 0.41
Property Sub-Type Detached
Source BRIGHT
Property Description
Custom built waterfront home with sandy beach and expansive views of the Lower Machodoc Creek and the Potomac River and features a main level master suite*Dramatic entrance with hardwood floors and soaring ceilings with a wall of windows*Large family room with wood burning fireplace and separate dining area*Gourmet kitchen with upgraded cabinetry with lifetime warranty, trash compactor, garbage disposal and stainless appliances*Sunroom offers a gas fireplace and leads to one of the decks and the screened in porch*Main level master suite with luxury master bath and access to the 2nd private deck*Upper level features 2 large additional bedrooms each with private full bath (one includes jacuzzi tub) as well as a separate loft area that is perfect for relaxing*Walkout expansive lower level has 4th full bath and offers plenty of storage area or ideal for finishing in the future*Home features a tankless hot water heater, pre-wired for a generator, zoned heating and cooling, additional laundry hookup in lower level and so much more*Neighborhood amenities include pool, 4 sand beaches 2 boat ramps, tennis courts, club house and playground! The garage and dock are on a separate lot and not included in the sale!
Location
State VA
County Westmoreland
Zoning RESIDENTIAL
Rooms
Basement Walkout Level, Partially Finished
Main Level Bedrooms 1
Interior
Interior Features Built-Ins, Ceiling Fan(s), Entry Level Bedroom, Family Room Off Kitchen, Floor Plan - Open, Kitchen - Gourmet, Recessed Lighting, Upgraded Countertops, Walk-in Closet(s), Wood Floors, Wood Stove
Hot Water Electric, Tankless
Heating Heat Pump - Gas BackUp
Cooling Central A/C, Zoned
Flooring Hardwood
Fireplaces Number 2
Fireplaces Type Gas/Propane, Wood
Equipment Built-In Microwave, Built-In Range, Compactor, Dishwasher, Disposal, Dryer, Exhaust Fan, Icemaker, Microwave, Oven/Range - Gas, Refrigerator, Stainless Steel Appliances, Stove, Trash Compactor, Washer
Fireplace Y
Appliance Built-In Microwave, Built-In Range, Compactor, Dishwasher, Disposal, Dryer, Exhaust Fan, Icemaker, Microwave, Oven/Range - Gas, Refrigerator, Stainless Steel Appliances, Stove, Trash Compactor, Washer
Heat Source Electric
Exterior
Amenities Available Boat Dock/Slip, Marina/Marina Club, Pool - Outdoor, Swimming Pool, Tennis Courts, Tot Lots/Playground, Water/Lake Privileges
Waterfront Description Sandy Beach
Water Access Y
Water Access Desc Private Access,Swimming Allowed
View River, Water
Accessibility None
Garage N
Building
Lot Description Landscaping, Premium
Story 3
Sewer Public Sewer
Water Public
Architectural Style Colonial
Level or Stories 3
Additional Building Above Grade, Below Grade
Structure Type 9'+ Ceilings,Vaulted Ceilings,2 Story Ceilings
New Construction N
Schools
School District Westmoreland County Public Schools
Others
Senior Community No
Tax ID 26K2 1 318
Ownership Fee Simple
SqFt Source Estimated
Special Listing Condition Standard
Read Less Info
Want to know what your home might be worth? Contact us for a FREE valuation!

Our team is ready to help you sell your home for the highest possible price ASAP





