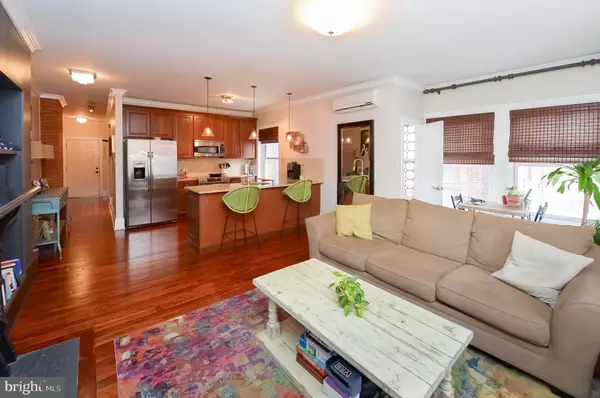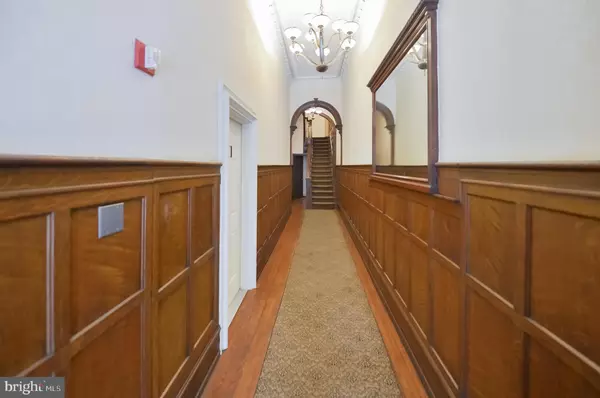Bought with David Snyder • Keller Williams Philly
For more information regarding the value of a property, please contact us for a free consultation.
Key Details
Sold Price $390,000
Property Type Condo
Sub Type Condo/Co-op
Listing Status Sold
Purchase Type For Sale
Square Footage 858 sqft
Price per Sqft $454
Subdivision Rittenhouse Square
MLS Listing ID PAPH2010834
Sold Date 08/24/21
Style Unit/Flat
Bedrooms 1
Full Baths 1
Half Baths 1
Condo Fees $262/mo
HOA Y/N N
Abv Grd Liv Area 858
Year Built 1900
Annual Tax Amount $5,806
Tax Year 2021
Lot Dimensions 0.00 x 0.00
Property Sub-Type Condo/Co-op
Source BRIGHT
Property Description
Welcome to 2024 Spruce Street, Unit 4! This beautiful 1 bedroom, 1.5 bathroom condominium set in a luxurious boutique building is must see. Located in Rittenhouse Square, this elegantly restored Victorian townhome offers modern finishes and a walkers dream location. Enter in the condo on the fourth floor and immediately notice the hardwood flooring throughout the entire unit. Through the hallway, off to the left is the primary bedroom en-suite that features a built-in closet, washer and dryer, tile bathroom with stand-in shower and plenty of natural light coming through the windows. The main living area features an open kitchen with granite countertops, stainless steel appliances and breakfast bar with barstool seating. Off of the kitchen is a windowed alcove perfect for a dining table and a charming powder room with tons of windows. Seller is offering one year prepaid parking with accepted offer. Do not miss out on this rare opportunity to call this beautiful unit in the heart of Rittenhouse Square your home!
Location
State PA
County Philadelphia
Area 19103 (19103)
Zoning RM1
Rooms
Main Level Bedrooms 1
Interior
Interior Features Breakfast Area, Built-Ins, Family Room Off Kitchen, Entry Level Bedroom, Wood Floors, Stall Shower, Kitchen - Eat-In
Hot Water Electric
Heating Forced Air
Cooling Central A/C
Fireplaces Number 1
Equipment Built-In Range, Dishwasher, Oven/Range - Electric, Refrigerator, Stainless Steel Appliances
Fireplace Y
Appliance Built-In Range, Dishwasher, Oven/Range - Electric, Refrigerator, Stainless Steel Appliances
Heat Source Electric
Exterior
Garage Spaces 1.0
Water Access N
Accessibility None
Total Parking Spaces 1
Garage N
Building
Story 1
Sewer Private Sewer
Water Public
Architectural Style Unit/Flat
Level or Stories 1
Additional Building Above Grade, Below Grade
New Construction N
Schools
School District The School District Of Philadelphia
Others
Pets Allowed N
Senior Community No
Tax ID 888088994
Ownership Fee Simple
SqFt Source Assessor
Acceptable Financing Cash, Conventional, FHA, VA
Listing Terms Cash, Conventional, FHA, VA
Financing Cash,Conventional,FHA,VA
Special Listing Condition Standard
Read Less Info
Want to know what your home might be worth? Contact us for a FREE valuation!

Our team is ready to help you sell your home for the highest possible price ASAP





