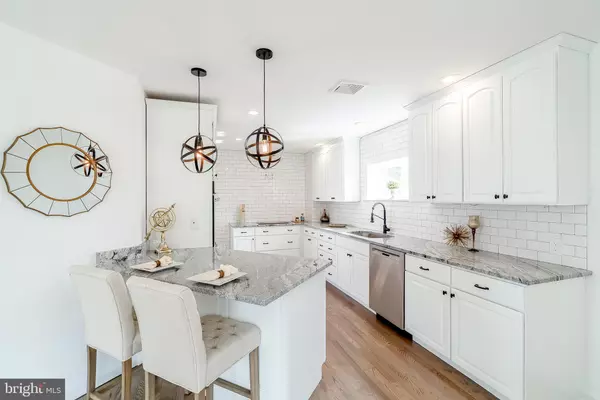Bought with Alyssa Vargas • Keller Williams Philly
For more information regarding the value of a property, please contact us for a free consultation.
Key Details
Sold Price $450,000
Property Type Single Family Home
Sub Type Detached
Listing Status Sold
Purchase Type For Sale
Square Footage 2,156 sqft
Price per Sqft $208
Subdivision King Of Prussia
MLS Listing ID PAMC2003548
Sold Date 08/27/21
Style Colonial
Bedrooms 3
Full Baths 2
Half Baths 1
HOA Y/N N
Abv Grd Liv Area 2,156
Year Built 1925
Annual Tax Amount $3,150
Tax Year 2020
Lot Size 4,300 Sqft
Acres 0.1
Lot Dimensions 43.00 x 0.00
Property Sub-Type Detached
Source BRIGHT
Property Description
The key to your future opens the front door to this pristine 3 bed/2.5 bath single family home located in the highly sought after Hughes Park & award winning Upper Merion School District. Minutes from the PA Turnpike, Blue Route, King of Prussia & Plymouth Meeting Malls. This Colonial home delivers an open floor plan with beautiful wood floors, park in the new drive way to enter thru the side bringing you into the Family Room then into the brand new Kitchen with white shaker cabinets, stainless appliances including refrigerator. Granite counters and a breakfast bar with new pendant lighting. Dining Room off of the Kitchen leads to the Sitting Area/Office & Living Room. Family Room off of the Kitchen is great for entertaining and sliding glass door leads you directly to large backyard which includes a nice shed. Exquisite Master Suite complete with Private Deck, Two Walk-In Closets, Tray Ceiling, and Spa-Inspired Master Bath, with desired glass-enclosed shower with built-ins, different metals and gold accents, and dual vanity sink with beautiful light fixtures for a luxurious bathroom.Two additional nice size bedrooms serviced by a full hall bath to complete the second floor. You will find a large basement with plenty of space for storage & laundry.
Location
State PA
County Montgomery
Area Upper Merion Twp (10658)
Zoning RESIDENTIAL
Rooms
Other Rooms Living Room, Dining Room, Primary Bedroom, Bedroom 2, Bedroom 3, Kitchen, Family Room, Basement, Laundry, Primary Bathroom, Full Bath, Half Bath
Basement Partial
Interior
Hot Water Electric
Heating Baseboard - Hot Water
Cooling Central A/C
Heat Source Oil
Exterior
Garage Spaces 2.0
Utilities Available Natural Gas Available
Water Access N
Accessibility None
Total Parking Spaces 2
Garage N
Building
Story 2
Sewer Public Sewer
Water Public
Architectural Style Colonial
Level or Stories 2
Additional Building Above Grade, Below Grade
New Construction N
Schools
School District Upper Merion Area
Others
Senior Community No
Tax ID 58-00-07489-004
Ownership Fee Simple
SqFt Source Assessor
Acceptable Financing Cash, Conventional
Listing Terms Cash, Conventional
Financing Cash,Conventional
Special Listing Condition Standard
Read Less Info
Want to know what your home might be worth? Contact us for a FREE valuation!

Our team is ready to help you sell your home for the highest possible price ASAP





